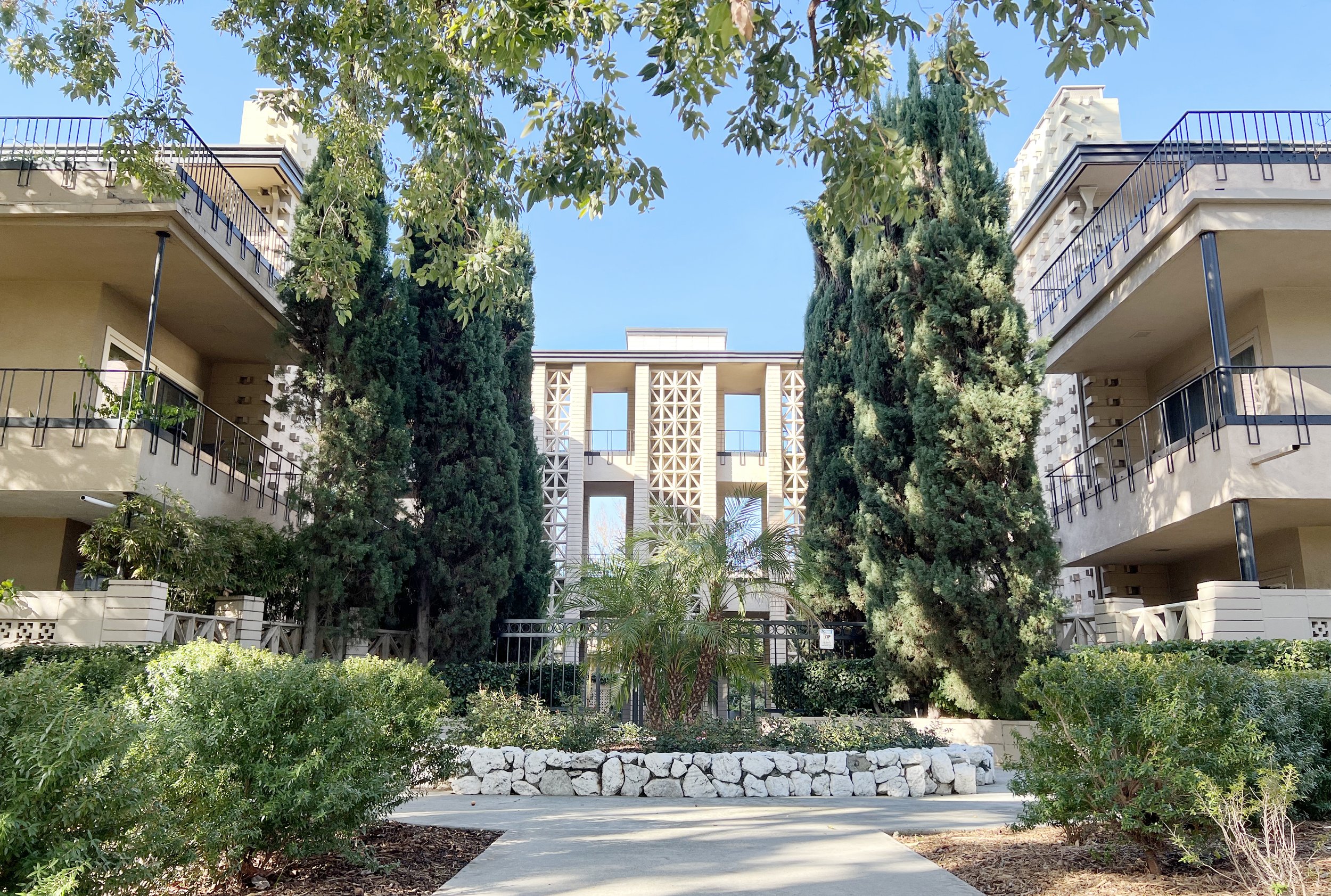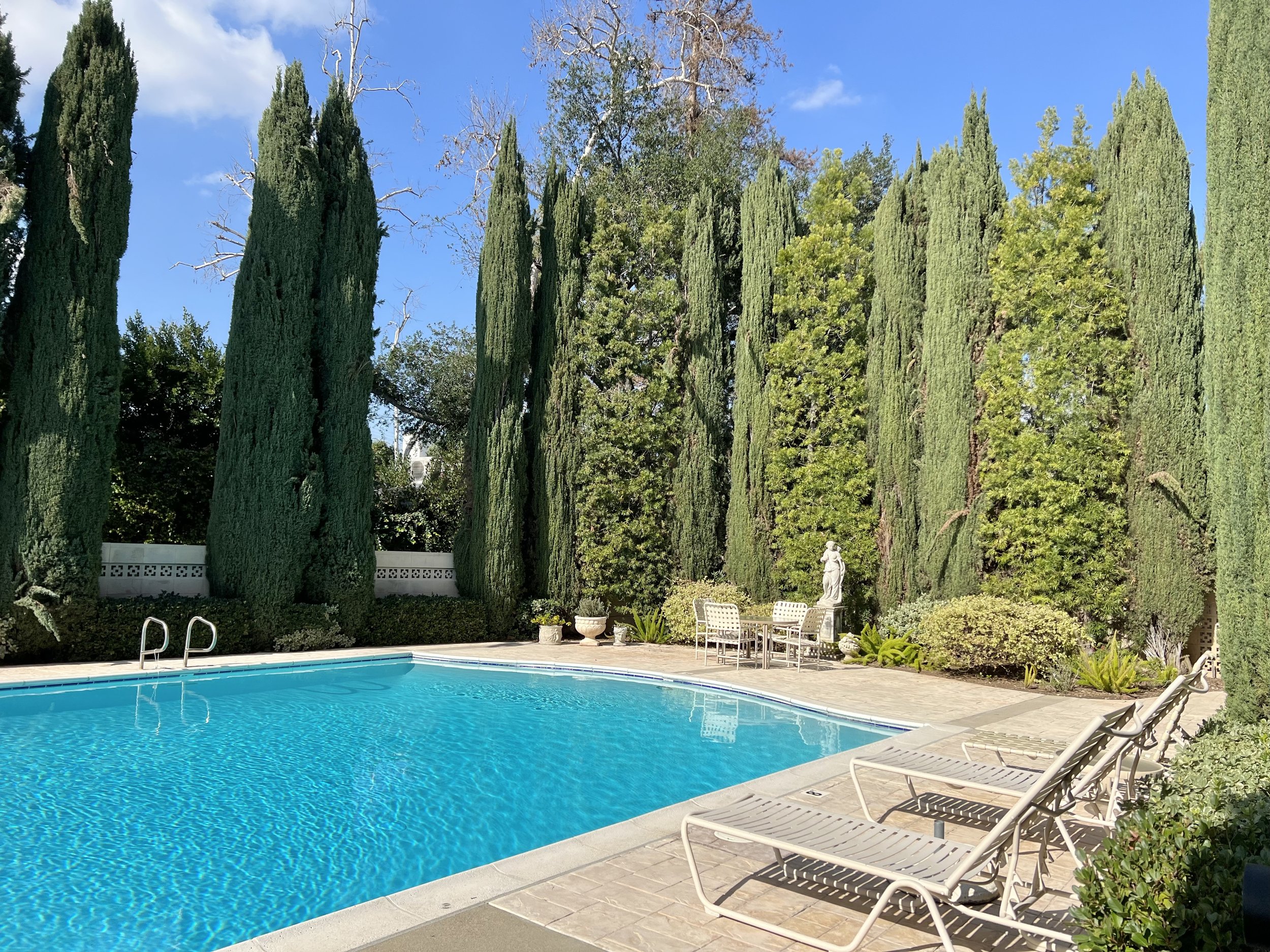
Orange Grove Terrace Owners Association
About the Property
This property was originally the Stuart-Harkness residence of 1893 designed by Frederick L. Roehrig. Roehrig designed many landmark buildings around Pasadena and Los Angeles.
Orange Grove Terrace, built in 1959 by Louis Gould & Associates (architect) and James Fischbrund and Jack B. Lewin (owner/builder), is located on Pasadena’s Millionaires Row, just south of where the Rose Parade begins. Our community is convenient to the 110, 210 and 134 freeways, numerous shopping and dining establishments, the Rose Bowl Aquatic Center, The Norton Simon Museum and The Huntington Gardens.
Orange Grove Terrace offers 29 units on 3 floors with two and three bedroom plans ranging from 1,600 square feet up to almost 3,500 square feet. These expansive open living spaces feature floor-to-ceiling windows, multiple patios, living/great rooms with three-sided fireplace and large gourmet kitchens. The master suites offer walk-in closets and spacious master bath with dual vanities, soaking tub and separate shower. Many of the units have been upgraded with hardwood floors, recessed lighting, crown moldings, custom cabinetry, granite counters and in-unit laundry.
Amenities include controlled access, a pool, clubhouse and gated parking.
Credit: University of Southern California Libraries and California Historical Society

Realtor Information
The Orange Grove Terrace Owners Association Board of Directors has prepared the following summary of items from the CC&Rs and Rules and Regulations that are of interest to realtors and prospective buyers. If you or prospective buyers have other questions, please contact the Management Company. We look forward to welcoming new owners to our community!
Signage: There is a permanent signage post for sale or lease signs at the center Orange Grove Blvd. walkway. When the lease or sale is finalized and property is in escrow, the sign shall be promptly removed. No other signage is allowed on the property except on the day of an open house.
Parking: Two parking spaces are assigned to each unit, one covered and one uncovered. There are no guest parking spaces; guests park on Columbia or State Street. Parking spaces in the complex are not designed for long wheel base vehicles such as campers, trailers, mobile homes, trucks and boats; therefore parking of such vehicles is prohibited.
Pool and Cabana: The pool is heated May-October. The cabana (but not the pool) can be reserved for private parties.
Pets: Two small (30 lbs. or less) cats, dogs or other commonly accepted household pets are allowed.
Smoking: Smoking is not permitted anywhere in a multi-family complex in Pasadena.
Rentals: Short-term rentals are not permitted; rentals require a one-year, written lease. Owners shall not lease during the first two years of ownership. See CCRs’s for regulations limiting number of rental units.
Maintenance and Repairs: Owners are responsible for maintaining and repairing the interior of their units and the surface areas of their private decks, balconies and patios. The Association maintains plumbing and electrical lines in the walls, the HVAC unit and the water heater. See CC&Rs for specific details on the responsibility for maintenance and repairs of the unit.
Trash: Our maintenance employee or gardener picks up trash twice each week (Tuesday and Friday) from the utility closets in each building and disposes of it in the dumpster.
Moving Day: When moving in, care must be taken not to damage common area walls, flooring or elevators. Elevator wall pads are available and must be used for elevator protection; contact the Management Company for access to the wall pads. Costs for repair of any moving damage will be billed to the owner.
Remodeling: Board approval is required for any remodeling project to insure that the structural integrety of the building including plumbing and electrical lines and flooring are in compliance with CC&R policy and building codes.



